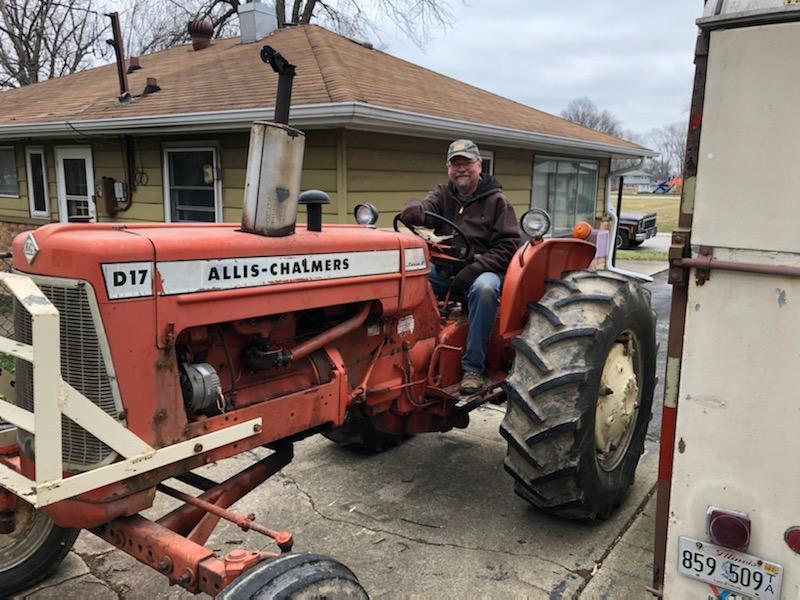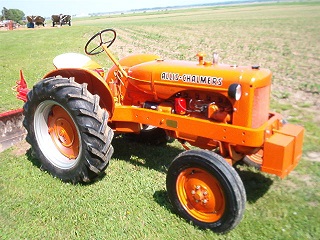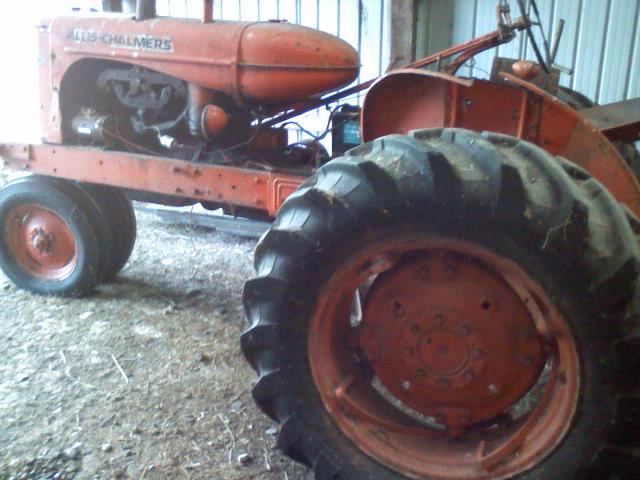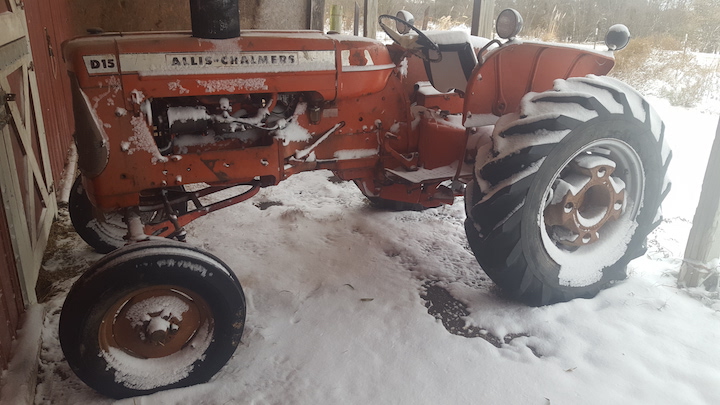| Author |
 Topic Search Topic Search  Topic Options Topic Options
|
GSTROM99 
Silver Level


Joined: 12 Dec 2020
Location: Greene, IA
Points: 246
|
 Post Options Post Options
 Thanks(0) Thanks(0)
 Quote Quote  Reply Reply
 Topic: Shop ceiling choice advice? Topic: Shop ceiling choice advice?
Posted: 19 Feb 2021 at 8:05am |
|
|
 |
|
Sponsored Links
|
|
 |
steve(ill) 
Orange Level Access


Joined: 11 Sep 2009
Location: illinois
Points: 89296
|
 Post Options Post Options
 Thanks(0) Thanks(0)
 Quote Quote  Reply Reply
 Posted: 19 Feb 2021 at 9:57am Posted: 19 Feb 2021 at 9:57am |
|
never seen them before......... but looks REAL INTERESTING for a shop wall or ceiling !
|
|
Like them all, but love the "B"s.
|
 |
jaybmiller 
Orange Level Access

Joined: 12 Sep 2009
Location: Greensville,Ont
Points: 24901
|
 Post Options Post Options
 Thanks(0) Thanks(0)
 Quote Quote  Reply Reply
 Posted: 19 Feb 2021 at 10:56am Posted: 19 Feb 2021 at 10:56am |
gives SugarChris yet another option to think about !!!!
I like the less weight aspect....
|
|
3 D-14s,A-C forklift, B-112
Kubota BX23S lil' TOOT( The Other Orange Tractor)
Never burn your bridges, unless you can walk on water
|
 |
Sugarmaker 
Orange Level


Joined: 12 Jul 2013
Location: Albion PA
Points: 8627
|
 Post Options Post Options
 Thanks(0) Thanks(0)
 Quote Quote  Reply Reply
 Posted: 19 Feb 2021 at 11:01am Posted: 19 Feb 2021 at 11:01am |
Dang you guys! I have my steel for the ceiling already but this stuff looks very interesting too. Thanks for the link. We have a Menards about a hour away in Ohio. Regards, Chris
|
|
D17 1958 (NFE), WD45 1954 (NFE), WD 1952 (NFE), WD 1950 (WFE), Allis F-40 forklift, Allis CA, Allis D14, Ford Jubilee, Many IH Cub Cadets, 32 Ford Dump, 65 Comet.
|
 |
Dakota Dave 
Orange Level


Joined: 12 Sep 2009
Location: ND
Points: 3974
|
 Post Options Post Options
 Thanks(0) Thanks(0)
 Quote Quote  Reply Reply
 Posted: 19 Feb 2021 at 12:36pm Posted: 19 Feb 2021 at 12:36pm |
|
For an 8' sheet that's all you can get in the poly a dura panel is 37 cents Cheeper and made of steel. I had poly panels for trailer skirting they did not hold up well. A lawn mower Rock whent rite through it shattered a piece out.I put the dura panels up on both my walls and cieling use the white it reflects lights wonderfully. I've backed a truck hitch thru the wall at the farm the steel is easy to repair just loosen it up bang it back our and stick a piece of gorilla tape on the back and screw it back in place. I put the galvanized ones up in my barn but they cause uneven lighting.
|
 |
steve(ill) 
Orange Level Access


Joined: 11 Sep 2009
Location: illinois
Points: 89296
|
 Post Options Post Options
 Thanks(0) Thanks(0)
 Quote Quote  Reply Reply
 Posted: 19 Feb 2021 at 12:55pm Posted: 19 Feb 2021 at 12:55pm |
|
Dave, it says the poly is to be used INSIDE for ceiling and walls... I think being very LIGHT it might be a good ceiling cover.... and they list 8 , 12, 16, 20 ft lengths.
|
|
Like them all, but love the "B"s.
|
 |
john(MI) 
Orange Level


Joined: 12 Sep 2009
Location: SE MI
Points: 9262
|
 Post Options Post Options
 Thanks(0) Thanks(0)
 Quote Quote  Reply Reply
 Posted: 19 Feb 2021 at 1:10pm Posted: 19 Feb 2021 at 1:10pm |
|
If it's lighter weight wouldn't it sag between the joists!
|
|
D14, D17, 5020, 612H, CASE 446
|
 |
SteveM C/IL 
Orange Level Access

Joined: 12 Sep 2009
Location: Shelbyville IL
Points: 8759
|
 Post Options Post Options
 Thanks(0) Thanks(0)
 Quote Quote  Reply Reply
 Posted: 19 Feb 2021 at 8:57pm Posted: 19 Feb 2021 at 8:57pm |
|
I'll keep my white steel (not so white after 35yrs) Never up there but if I missed my step, I'd still be up there not on the concrete floor
|
 |
GSTROM99 
Silver Level


Joined: 12 Dec 2020
Location: Greene, IA
Points: 246
|
 Post Options Post Options
 Thanks(0) Thanks(0)
 Quote Quote  Reply Reply
 Posted: 20 Feb 2021 at 9:27am Posted: 20 Feb 2021 at 9:27am |
Yeah, I've now decided to go white steel too. If the PCV was WAY cheaper, I would be more likely to try it. The brochure even says change in pigment (color) is expected and (only) has a 5 year warranty from cracking, etc... I don't want to have to re-do this. Ever.
|
 |
modirt 
Orange Level Access


Joined: 18 Jul 2018
Location: Missouri
Points: 9001
|
 Post Options Post Options
 Thanks(0) Thanks(0)
 Quote Quote  Reply Reply
 Posted: 20 Feb 2021 at 3:13pm Posted: 20 Feb 2021 at 3:13pm |
So I'm finishing out a 12' x 24' enclosed shop inside the barn. It was roughed in when I got here, so has ceiling joists 16" on center. They run the 12' width and have about a 2:1 pitch.
Walls and ceiling insulation is glass batts. Walls are covered with OSB. Was going to do OSB ceiling too, but now leaning towards doing this PVC or metal. PVC might not sweat.....and joists above are decked too, so not going to step on it.
Would a person run that the long way, the short way or doesn't matter?
|
 |
Dakota Dave 
Orange Level


Joined: 12 Sep 2009
Location: ND
Points: 3974
|
 Post Options Post Options
 Thanks(0) Thanks(0)
 Quote Quote  Reply Reply
 Posted: 20 Feb 2021 at 3:31pm Posted: 20 Feb 2021 at 3:31pm |
|
I put reflected across my rafter bottom cords before putting the steel on blew in R 30 fiberglass above my shop stays warm in the winter and cool in the summer I have adequate attic ventilation so have zero condensation in a steel pole building.
|
 |
jaybmiller 
Orange Level Access

Joined: 12 Sep 2009
Location: Greensville,Ont
Points: 24901
|
 Post Options Post Options
 Thanks(0) Thanks(0)
 Quote Quote  Reply Reply
 Posted: 20 Feb 2021 at 6:07pm Posted: 20 Feb 2021 at 6:07pm |
re: Would a person run that the long way, the short way or doesn't matter?
normally you run the 'next layer' of material 90* from the 'last layer'... consider a wall(easier for me), studs (1st layer) are vertical, so drywall (next layer) goes on horizontal.If you then added panelling, it'd go vertical.....
clear as mud ??
|
|
3 D-14s,A-C forklift, B-112
Kubota BX23S lil' TOOT( The Other Orange Tractor)
Never burn your bridges, unless you can walk on water
|
 |
steve(ill) 
Orange Level Access


Joined: 11 Sep 2009
Location: illinois
Points: 89296
|
 Post Options Post Options
 Thanks(0) Thanks(0)
 Quote Quote  Reply Reply
 Posted: 20 Feb 2021 at 9:32pm Posted: 20 Feb 2021 at 9:32pm |
|
modirt... normally you would run perpendicular to the joists... You have 12 ft joists on 16 inch centers and enough length for 24 ft.... You would buy two 12 ft pieces and put one on the end of the other to run 24 ft long... Your panels would be 36 inch, so you use 4 wide to fill the 12 ft room. ..... i did a little reading on the pvc panels and one thing is they act like siding on a house.. If it goes from zero to 100 degrees, the panels STRETCH and will bind on the screws... Some of the panels they recommend not squeezing the screws down REAL TIGHT... of course if you are inside and the temp only varies 20-30 degrees, probably not that important.
|
|
Like them all, but love the "B"s.
|
 |
FREEDGUY 
Orange Level Access


Joined: 15 Apr 2017
Location: South West Mich
Points: 5396
|
 Post Options Post Options
 Thanks(0) Thanks(0)
 Quote Quote  Reply Reply
 Posted: 21 Feb 2021 at 3:40pm Posted: 21 Feb 2021 at 3:40pm |
 steve(ill) wrote: steve(ill) wrote:
modirt... normally you would run perpendicular to the joists... You have 12 ft joists on 16 inch centers and enough length for 24 ft.... You would buy two 12 ft pieces and put one on the end of the other to run 24 ft long... Your panels would be 36 inch, so you use 4 wide to fill the 12 ft room. ..... i did a little reading on the pvc panels and one thing is they act like siding on a house.. If it goes from zero to 100 degrees, the panels STRETCH and will bind on the screws... Some of the panels they recommend not squeezing the screws down REAL TIGHT... of course if you are inside and the temp only varies 20-30 degrees, probably not that important. |
The 2- 12' panels doesn't allow for much overlap   !!
|
 |
steve(ill) 
Orange Level Access


Joined: 11 Sep 2009
Location: illinois
Points: 89296
|
 Post Options Post Options
 Thanks(0) Thanks(0)
 Quote Quote  Reply Reply
 Posted: 21 Feb 2021 at 4:23pm Posted: 21 Feb 2021 at 4:23pm |
dont need much... not raining inside the shop ! 
PVC panels are actually 12' 2" to allow for overlap.
Edited by steve(ill) - 21 Feb 2021 at 4:25pm
|
|
Like them all, but love the "B"s.
|
 |
FREEDGUY 
Orange Level Access


Joined: 15 Apr 2017
Location: South West Mich
Points: 5396
|
 Post Options Post Options
 Thanks(0) Thanks(0)
 Quote Quote  Reply Reply
 Posted: 21 Feb 2021 at 4:34pm Posted: 21 Feb 2021 at 4:34pm |
I was thinking of the "fastening" aspect  .
|
 |
steve(ill) 
Orange Level Access


Joined: 11 Sep 2009
Location: illinois
Points: 89296
|
 Post Options Post Options
 Thanks(0) Thanks(0)
 Quote Quote  Reply Reply
 Posted: 21 Feb 2021 at 4:43pm Posted: 21 Feb 2021 at 4:43pm |
|
why not ? you got a 24 ft room and two 12' 2" panels ... 4 inch overlap !
|
|
Like them all, but love the "B"s.
|
 |
FREEDGUY 
Orange Level Access


Joined: 15 Apr 2017
Location: South West Mich
Points: 5396
|
 Post Options Post Options
 Thanks(0) Thanks(0)
 Quote Quote  Reply Reply
 Posted: 21 Feb 2021 at 5:02pm Posted: 21 Feb 2021 at 5:02pm |
Your original post said NOTHING about 12'2'' panels  !! Yes, now that you've modified your statement, it makes better sense.
|
 |
steve(ill) 
Orange Level Access


Joined: 11 Sep 2009
Location: illinois
Points: 89296
|
 Post Options Post Options
 Thanks(0) Thanks(0)
 Quote Quote  Reply Reply
 Posted: 21 Feb 2021 at 5:08pm Posted: 21 Feb 2021 at 5:08pm |
  
but MOST IMPORTANT.... Did I get all the WORDS spelled right ?
Edited by steve(ill) - 21 Feb 2021 at 5:08pm
|
|
Like them all, but love the "B"s.
|
 |
DMiller 
Orange Level Access

Joined: 14 Sep 2009
Location: Hermann, Mo
Points: 34946
|
 Post Options Post Options
 Thanks(0) Thanks(0)
 Quote Quote  Reply Reply
 Posted: 21 Feb 2021 at 6:19pm Posted: 21 Feb 2021 at 6:19pm |
|
In my workshop I bought steel panels and used a modified drywall jack to bring up to the trusses. Had to order Ceiling rated truss to do this as the truss company stated if used in a Barn configuration are not designed for Weight carry underneath. These Were NOT Barn truss in my Shop, had same load rating as House free span ceiling carry truss.
|
 |









 Topic Options
Topic Options


 Post Options
Post Options Thanks(0)
Thanks(0)







 steve(ill) wrote:
steve(ill) wrote:

 !! Yes, now that you've modified your statement, it makes better sense.
!! Yes, now that you've modified your statement, it makes better sense.


